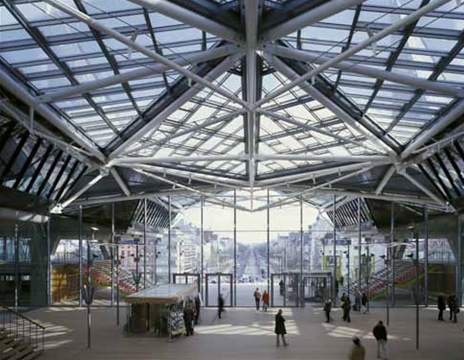Antwerp Law Courts
"Despite the building’s mass, we created a structure that was sympathetic to the scale of the city. The result is a long, low building with a roofscape animated by the hearing rooms."
The new law courts for the Flemish city of Antwerp is one of the Richard Rogers Partnership’s (RRP, now Rogers Stirk Harbour + Partners, RSH+P) major public buildings of the early 21st century. Like many projects by the practice, it reflects a vision of the city as a humane and democratic place with a commitment to the regeneration of urban life.
The site for the law courts is at the Bolivarplaats, on the southern edge of Antwerp’s central area, where the urban fabric is broken by a massive motorway interchange, cutting off the boulevard that leads into the city. The building is one of the catalysts for RRP’s long-term masterplan of ‘the new south’ of the city.
The new building, designed in conjunction with Belgian architects VK Studio, is conceived both as a gateway to the city and to provide a link across the motorway between the city centre and the Schelde River. It houses eight distinct civil and criminal courts and includes 36 courtrooms plus offices, chambers for judges and lawyers, library and dining room, with a great public hall (the space traditionally known as the ‘Salle des Pas Perdus’) linking six radiating wings of accommodation. This space is capped by a striking roof structure, crystalline in form, rising above the paraboloid roofs that cover the courtrooms.
A low-energy services strategy is fundamental to this project – natural light is used to optimum effect, natural ventilation is supplemented by low-velocity ventilation for the hearing rooms and rainwater is recycled.
The building, straddling a major highway, looks out to a large area of parkland – the design creates ‘fingers’ of landscape that extend right into the heart of the building. The landscape is configured and planted to shield the building from the noise and pollution of the motorway.
Project information:
- Place/Date: Antwerp, Belgium 1998—2005
- Client: Regie der Gebouwen
- Cost: £86 million
- Gross Internal Area: 77,000 m²
- Cost/m²: £1,115
- Architect: Richard Rogers Partnership
- Structural Engineer: Arup/Bureau Van Kerckhove
- Services Engineer: Arup/Bureau Van Kerckhove
- Quantity Surveyor: Bureau Van Kerckhove
- Main Contractor: Interbuild/KBC/Artesia
- Lighting Consultant: Arup
- Landscape Architect: Wirtz International BV
- Fire Consultant: IFSET NV
- Façade Engineer: Lesos Engineering
- Acoustic Consultant: Arup Acoustics
- Co-Architect: VK Architects
Awards
- Chicago Athaneum International Architecture Award, 2008
- RIBA European Award, 2008
- RICS Awards Regeneration Category: Commended, 2007
- Staalbouwprijs, 2006
Click here to see the full job sheet.
--RSHP
Featured articles and news
Gregor Harvie argues that AI is state-sanctioned theft of IP.
Many resources for visitors aswell as new features for members.
Using technology to empower communities
The Community data platform; capturing the DNA of a place and fostering participation, for better design.
Heat pump and wind turbine sound calculations for PDRs
MCS publish updated sound calculation standards for permitted development installations.
Homes England creates largest housing-led site in the North
Successful, 34 hectare land acquisition with the residential allocation now completed.
Scottish apprenticeship training proposals
General support although better accountability and transparency is sought.
The history of building regulations
A story of belated action in response to crisis.
Moisture, fire safety and emerging trends in living walls
How wet is your wall?
Current policy explained and newly published consultation by the UK and Welsh Governments.
British architecture 1919–39. Book review.
Conservation of listed prefabs in Moseley.
Energy industry calls for urgent reform.
Heritage staff wellbeing at work survey.
A five minute introduction.
50th Golden anniversary ECA Edmundson apprentice award
Showcasing the very best electrotechnical and engineering services for half a century.
Welsh government consults on HRBs and reg changes
Seeking feedback on a new regulatory regime and a broad range of issues.
CIOB Client Guide (2nd edition) March 2025
Free download covering statutory dutyholder roles under the Building Safety Act and much more.


























